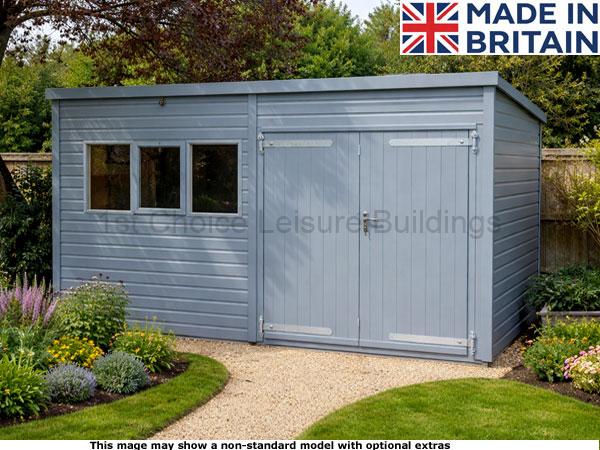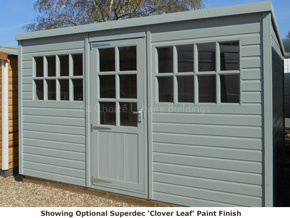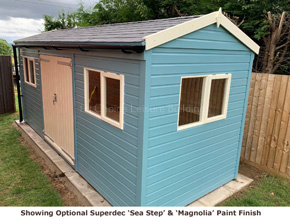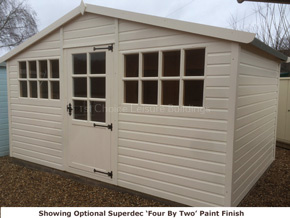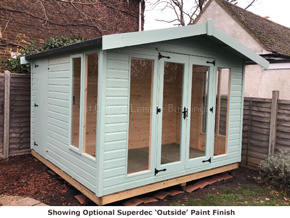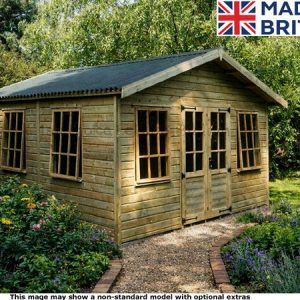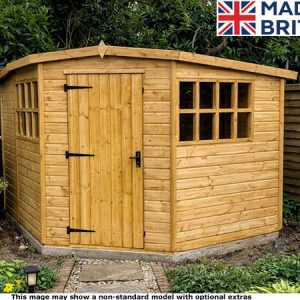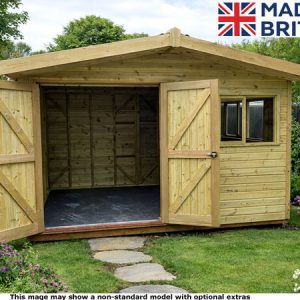Diamond Barnham Pent Buildings
Free Assembly
Don’t Buy On Price Alone
When choosing a new workshop for your garden you need to check out thoroughly the specifications of it. Examine the very high specifications below to ensure any prospective purchase meets the very high standards of the Platinum Southampton apex.
By doing so you will see that these buildings are unbeatable for quality. They may be more expensive than a ‘run of the mill’ building but no corners are cut when making it. NEVER made ‘down to a price’. You MAY save some money but will you get what you really want?
Examine The Quality
Types and Styles of Garden Shed and Choosing the Right One
WALLS
Sturdy 47mm x 47mm (45mm x 45mm finished) diagonally braced framework clad with your choice of:
• 19mm (15mm finished) T&G Shiplap
• 19mm (15mm finished) T&G Loglap
FLOOR
18mm Heavy duty moisture-resistant Caberboard set on 47mm x 47mm pressure treated floor joists.
ROOF
The roof itself is constructed from 16mm (12mm finished) T&G matchboard on sturdy roof purlins and covered with a heavy duty polyester based roofing felt. On apex models we offer an option of cedar shingles or long life felt tiles if you prefer something a little more decorative.
HEIGHTS
There is a generous internal eaves height of 1.95m (6’ 5”) raising to the high wall of 2.17m (7’ 1”). All external roof heights – up to 3.6m (12’) gable – comply with the 2.5m maximum height restriction imposed when erecting a building under Permitted Development.
DOORS
All doors are joinery made and fully framed, ledged and braced for long life and increased security. These are hung on 0.6m (2’) wide heavy hook and band hinges and the door(s) fitted with a 5 lever mortice lock and handle. A metal threshold is provided on all models to prevent wear and tear and to increase weatherproofing and security. On buildings with a gable (or pent) end up to and including 2.1m (7’) the door will be 0.76m x 1.77m (2’ 6” x 6’ 10”) whilst on larger models these will be supplied with a 1.5m x 1.77m (5’ x 6’ 10”) wide double door unless requested otherwise. Double doors can be fitted in walls of 2.1m (7’) width or greater.
WINDOWS
There is a choice of four window styles: Classic (larger panes with at least one opening sash), Georgian (small square panes – all fixed), Security (short high-level ‘pillar box’ style) or alternatively the building can be supplied without windows. The precise number of panes will vary depending upon the exact building size and door/window configuration. All glass is toughened for safety.
FEATURES
• Choice of four window styles
• Door(s) and windows configured to suit
• Option for factory-applied paint finish
• Free on-site installation
• Choice of Apex or Pent roof styles
All specifications are subject to change.
All sizes are nominal. E&OE.
| Supplier | Current Delivery Times | Delivery Areas |
| Diamond Timber Garden Buildings | Approximately 2-4 weeks | Diamond Delivery Area |
| Sapphire Timber Garden Buildings | Approximately 4-8 weeks | Sapphire Delivery Area |
| Platinum Timber Garden Buildings | Approximately 4-8 weeks or approximately 6-10 weeks if PVCu upgrade specified) | Platinum Delivery Area |
| Royal Garden Rooms | Approximately 6-10 weeks | Royal Delivery Area |
| Humber Log Cabins | Approximately 6-8 weeks for self build or approximately 8-10 weeks if installation specified | Humber Delivery Area |
| Trentan Log Cabins | Approximately 4-6 weeks for self build or approximately 6-8 weeks if installation specified. Note: add 2-4 weeks if the building is a special order item or made from 70mm logs | Trentan Delivery Area |
| Lidget Concrete Garages | Approximately 2-4 weeks | Lidget Delivery Area |
| Capital Steel Buildings | 10-12 weeks or + 2 weeks if delivery required on a smaller lorry | Capital Delivery Area |
| SafeStore Gold Standard Secure Sheds | Approximately 8 weeks | SafeStore Delivery Area |
| Timber Base Construction | Approximately 2-4 weeks | |
| Timber Building Removal | Approximately 2-4 weeks | |
| Log Cabin Painting | Approximately 3-4 weeks (subject to weather) | |
| Electrical Works | Approximately 3-4 weeks | |
| These are estimated delivery times and presume that your base is in situ and all required admin has been completed (site survey forms returned, etc.) The quoted times cannot be guaranteed and may vary depending upon your exact location as well as the availability of staff and raw materials. The times quoted do not make allowance for any Christmas closedowns. Please check at time of ordering if timing is crucial. Please also be aware - if requesting additional services such as base construction or building removal - that these may be longer than the quoted delivery time for the building itself and this may impact the overall timeframe. | ||
FAQs for Garden Workshops
-
Who can help building a base? What about painting or adding insulation? Electrics?At 1st Choice, we offer a wide range of quality buildings, making it easy to discover the perfect workshop. Sometimes, your project requires extra expertise. With years of industry experience, we have built a network of skilled tradespeople ready to help bring your vision to life.
We make your project easier. Whether you need a base, paint, insulation, electrical work, building removal, or a deck, we have the right specialist. Each professional is carefully chosen to deliver top results. Skip the search and contact us to learn how we can help.
Why Choose Us
UK Manufactured
Choose garden buildings crafted with quality and care; Our Diamond, Platinum, Royal, Humber, and Sapphire buildings are proudly manufactured in the UK.

Family Business
Since 1979
Close to five decades of experience and dedicated service from our family-run business, established in 1979.
Fully Bespoke
Options





