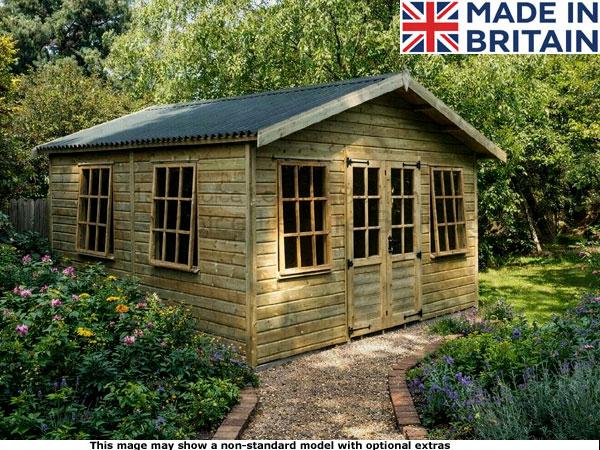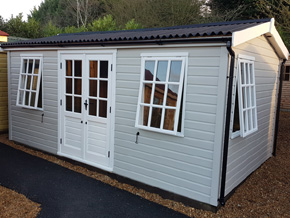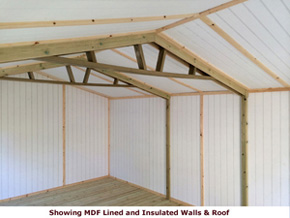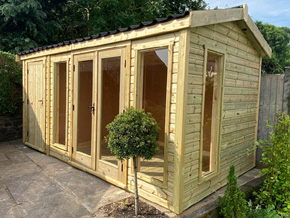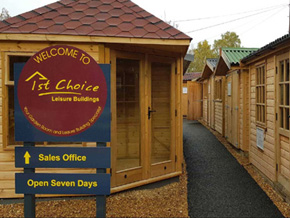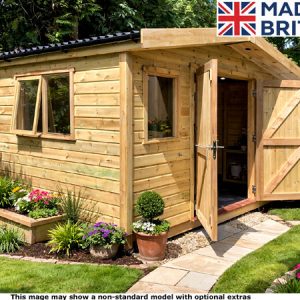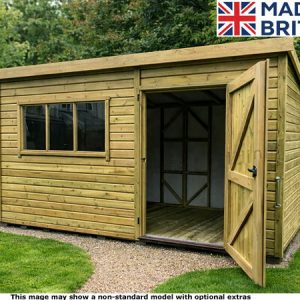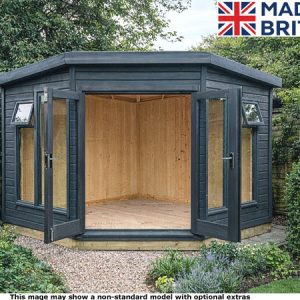Platinum Winchester Summer Rooms
The garden is no longer referred to simply as ‘outside’. It is now an integral part of the living space; a place for you to relax and unwind or, increasingly, a place for you to work in a peaceful and tranquil environment.
The Platinum Winchester Bespoke Garden Studio fulfils all of the requirements of modern contemporary living; a practical and useful space with a stylish yet traditional appearance.
The sturdy frame and maintenance free Onduline roof covering ensure a long-life for your building whilst your choice of three different cladding finishes and free-range with the positioning of the Georgian doors and windows ensure a building which fulfils your requirements: a fully bespoke building at an ‘off the peg’ price.
These buildings are some of the best available. So before choosing a new one for your garden you need to check out the specifications beforehand. In particular, the type of timber it is made from, whether any OSB board is used, and the general build quality. Check the competition out against the spec on our summer buildings.
Don’t Buy On Price Alone
Examine The Quality
Free Assembly
WALLS
Sturdy 75mm x 38mm (70mm x 34mm finished) pressure treated framing which is diagonally braced and screwed together before being lined with a white/grey vapour proof lining and clad externally with your choice of:
• 19mm (15mm finished) pressure treated T&G Shiplap
• 22mm (20mm finished) pressure treated T&G Loglap
• 23mm – 6mm pressure treated Weatherboard
FLOOR
19mm (15mm finished) pressure treated T&G on 47mm x 47mm pressure treated joists. Option to upgrade to 22mm (20mm finished) pressure treated T&G if required.
ROOF
Maintenance free Onduline sheeting on 16mm (12mm finished) T&G match boarding with roof purlins and rafters supported as necessary on sturdy roof trusses and beams. The roof incorporates a unique soffit venting system which ensures good airflow within the roof space.
HEIGHTS
On apex models there is a generous internal eaves height of 1.94m (6’ 4”) raising to an internal ridge height of:
• 1.8m (6’) apex = 2.16m (7’ 1”)
• 2.4m (8’) apex = 2.24m (7’ 4”)
• 3.0m (10’) apex = 2.24m (7’ 4”)
• 3.6m (12’) apex = 2.24m (7’ 4”)
On pent models the eaves height 1.91m (6’ 3”) raising to 2.16m (7’ 1”) at the high point.
All external roof heights (up to 3.6m span) comply with the 2.5m maximum height restriction imposed when erecting a building under Permitted Development.
DOORS
A pair of 1.2m (4’) wide x 1.78m (5’ 10”) high Georgian joinery-made doors are set in a solid frame with a traditional drip-cill. They are hung on black butt hinges and fitted with a mortice lock, black antique door handles and matching cabin hooks. For a small extra cost you can switch these doors for a 1.5m (5’) wide x 1.78m (5’ 10”) version and/or doors with more glass within.
WINDOWS
Three top-hung 9 pane Georgian opening windows are included as standard and can be positioned to suit whilst additional windows can be added for a small extra charge. Each window is 1.04m (3’ 5”) high x 0.68m (2’ 3”) wide and is fitted with toughened glass as standard. There is an option to upgrade to double glazed units.
FEATURES
• Pressure treated floor, cladding and framing for long life
• Doors and windows configured to suit
• Optional lining and insulation
• Option for exterior to be painted in a lacquer or coloured stain
• Free on-site installation in most areas
• Choice of Apex or Pent roof styles. All specifications are subject to change.
All sizes are nominal. E&OE
| Supplier | Current Delivery Times | Delivery Areas |
| Diamond Timber Garden Buildings | Approximately 2-4 weeks | Diamond Delivery Area |
| Sapphire Timber Garden Buildings | Approximately 4-8 weeks | Sapphire Delivery Area |
| Platinum Timber Garden Buildings | Approximately 4-8 weeks or approximately 6-10 weeks if PVCu upgrade specified) | Platinum Delivery Area |
| Royal Garden Rooms | Approximately 6-10 weeks | Royal Delivery Area |
| Humber Log Cabins | Approximately 6-8 weeks for self build or approximately 8-10 weeks if installation specified | Humber Delivery Area |
| Trentan Log Cabins | Approximately 4-6 weeks for self build or approximately 6-8 weeks if installation specified. Note: add 2-4 weeks if the building is a special order item or made from 70mm logs | Trentan Delivery Area |
| Lidget Concrete Garages | Approximately 2-4 weeks | Lidget Delivery Area |
| Capital Steel Buildings | 10-12 weeks or + 2 weeks if delivery required on a smaller lorry | Capital Delivery Area |
| SafeStore Gold Standard Secure Sheds | Approximately 8 weeks | SafeStore Delivery Area |
| Timber Base Construction | Approximately 2-4 weeks | |
| Timber Building Removal | Approximately 2-4 weeks | |
| Log Cabin Painting | Approximately 3-4 weeks (subject to weather) | |
| Electrical Works | Approximately 3-4 weeks | |
| These are estimated delivery times and presume that your base is in situ and all required admin has been completed (site survey forms returned, etc.) The quoted times cannot be guaranteed and may vary depending upon your exact location as well as the availability of staff and raw materials. The times quoted do not make allowance for any Christmas closedowns. Please check at time of ordering if timing is crucial. Please also be aware - if requesting additional services such as base construction or building removal - that these may be longer than the quoted delivery time for the building itself and this may impact the overall timeframe. | ||
FAQs for Summer Houses
-
Can you build your own summerhouse?Putting together the smaller buildings is quite straightforward, especially if you have a helping hand to shift the panels as you fasten them in place.
Still, take your time and make sure every step is done right, especially when it comes to the roof and felting. A small mistake could let water sneak in and ruin your belongings, which is the last thing you want.
Luckily, 1st Choice offers free installation as part of the package. This not only saves you the heavy lifting but also ensures your summer building is expertly assembled to stand the test of time.
However, as standard, 1st Choice includes free installation of the summer building, including roof felting. This saves you a lot of hard work and ensures the building is correctly constructed and protected from the weather, helping it last a long time.
Why Choose Us
UK Manufactured
Choose garden buildings crafted with quality and care; Our Diamond, Platinum, Royal, Humber, and Sapphire buildings are proudly manufactured in the UK.

Family Business
Since 1979
Close to five decades of experience and dedicated service from our family-run business, established in 1979.
Fully Bespoke
Options





