Showing 13–24 of 40 results
-
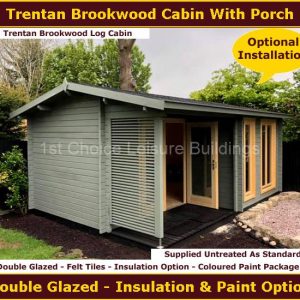 From £4,698
From £4,698
5.2 x 3.7m
17 x 12ft nominal
Free Site Surveys
Double Glazed & Floor IncBrookwood Apex Cabin
View Product -
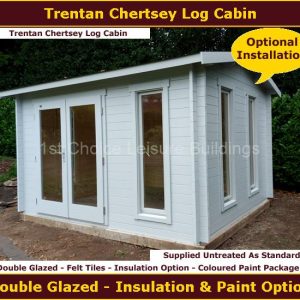 From £3,139
From £3,139
3.5 x 3.0m
11½ x 10ft nominal
Free Site Surveys
Double Glazed & Floor IncChertsey Apex Cabin
View Product -
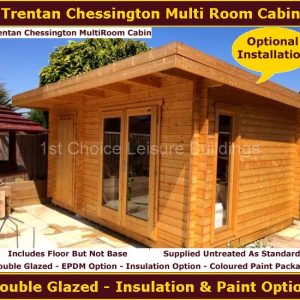 From £4,826
From £4,826
4.5 x 3.0m
15 x 10ft nominal
Free Site Surveys
Double Glazed & Floor IncChessington Cabin Shed Combi
View Product -
 From £3,899
From £3,899
3.5 x 3.0m
11¾ x 10ft nominal
Free Site Surveys
Double Glazed & Floor IncChilworth Apex Cabin
View Product -
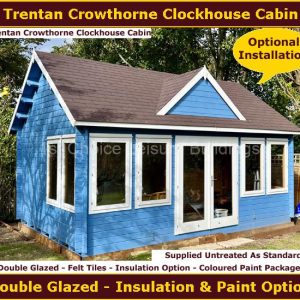 From £7,720
From £7,720
5.3 x 3.8m
17½ x 12½ft nominal
Free Site Surveys
Double Glazed & Floor IncCrowthorne Clockhouse Cabin
View Product -
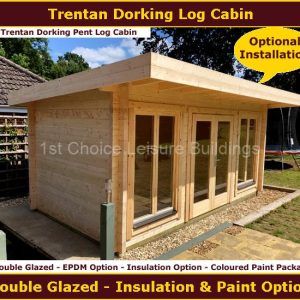 From £6,358
From £6,358
4.8 x 2.5m
16 x 8ft nominal
Free Site Surveys
Double Glazed & Floor IncDorking Pent Cabin
View Product -
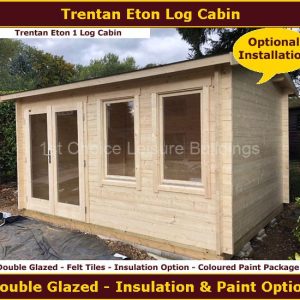 From £4,374
From £4,374
3.9 x 3.0m & 5.1 x 3.9m
13 x 10ft & 17ft x 11ft
Free Site Surveys
Double Glazed & Floor IncEton Apex Cabin
View Product -
 From £3,082
From £3,082
2.8 x 2.8m & 2.8 x 4.48m
9¼ x 9¼ft & 14¾ x 9¼ft
Free Site Surveys
Double Glazed & Floor IncEsher Corner Cabin
View Product -
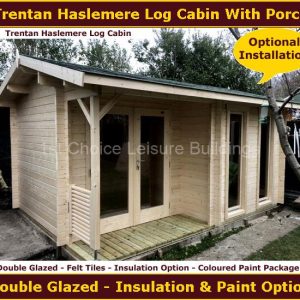 From £4,122
From £4,122
4.2 x 3.0m
13¾ x 9¾ft Nominal
Free Site Surveys
Double Glazed & Floor IncHaslemere Apex Cabin
View Product -
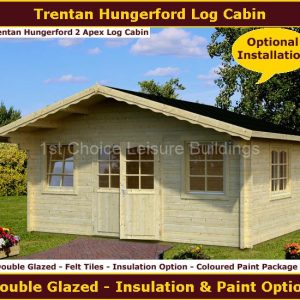 From £7,362
From £7,362
4.5 x 3.6m to 5.1 x 5.1m
15 x 12ft to 17 x 17ft
Free Site Surveys
Double Glazed & Floor IncHungerford Apex Cabin
View Product -
 From £3,645
From £3,645
4.0 x 2.5m
13¼ x 8ft nominal
Free Site Surveys
Double Glazed & Floor IncKnaphill Clockhouse Cabin
View Product -
 From £4,762
From £4,762
4.5 x 3.3m & 5.3 x 3.8m
14¾ x 11ft & 17½ x 12½ft
Free Site Surveys
Double Glazed & Floor IncMaidenhead Pent Cabin
View Product


