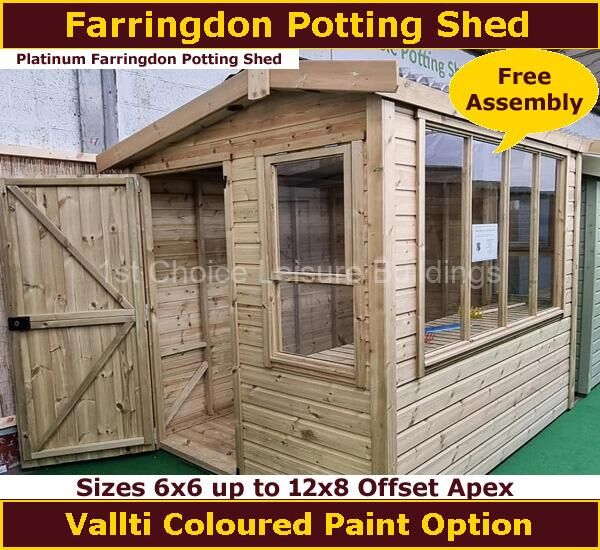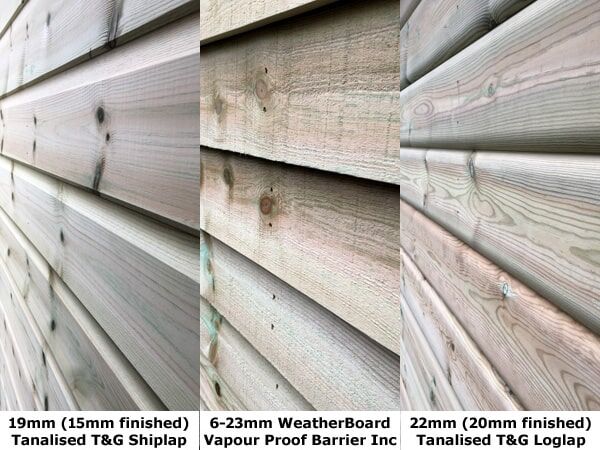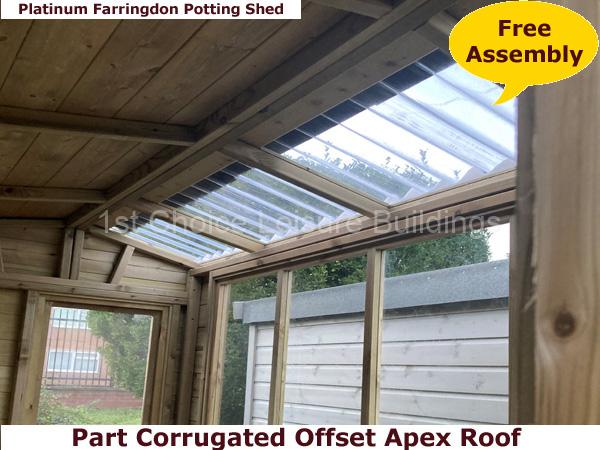Platinum timber buildings range
Example Images of Platinum Farringdon Potting Shed
These images show just a few examples of these superb Platinum Potting Sheds. Can sometimes be made in bespoke sizes and design to suit your needs. Paint colour treatment options. Toughened glass and assembled free of charge as standard. These buildings are so good you should really visit our showrooms and see them in ‘real life’. You won’t regret it.
Take a look in our photo galley to see many more images of these buildings as well as the options available and some of the bespoke buildings made.
WALLS
Sturdy 47mm x 38mm (44mm x 34mm finished) pressure treated framing which is diagonally braced and screwed together before being clad with your choice of:
• 19mm (15mm finished) pressure treated T&G Shiplap
• 22mm (20mm finished) pressure treated T&G Loglap
FLOOR
All shed and potting shed sections come with a floor constructed from 19mm (15mm finished) pressure treated T&G on 47mm x 47mm pressure treated joists.
ROOF
• Farringdon – corrugated PVC panels to the front of the building with 16mm (12mm finished) T&G match boarding covered with Onduline roof sheets to the rear
HEIGHTS
There is a minimum internal eaves height of 1.91m (6’ 3”) on all models with extra height being available if required. All standard external roof heights comply with the 2.5m maximum height restriction imposed when erecting a building under Permitted Development.
BUILDING STYLES
Farringdon – Similar to the Medstead but with an offset apex style roof allowing a corrugated PVC panel to be fitted to the front of the building; ideal for locations where the building might not otherwise receive the maximum amount of sunlight.
DOORS
All external doors are 44mm thick and hung on black butt hinges and fitted with a 5-lever mortice lock and black ornate antique door handle.
Farringdon Potting Sheds
A single 0.76m (2’ 6”) wide x 1.78m (5’ 10”) high heavy duty Framed, Ledged and Braced stable door. If desired we can replace the stable door with a part glazed single door at no extra cost.
WINDOWS
Given the nature of the building we purposely design it to feature as much glass as is possible for the given size however, as shown in the photos, the glass does not always extend ‘wall to wall’ for structural reasons.
FEATURES
• Pressure treated Redwood floor, cladding and framing for long life
• Seven designs to complement every setting
• Huge amount of glass to maximise natural light
• Free on-site installation
• Option for exterior to be painted in a lacquer or coloured stain
• Choice of Apex or Pent roof styles
All specifications are subject to change.
All sizes are nominal. E&OE.
Platinum Farringdon Potting Shed
Our Platinum Potting Sheds are extremely popular with the gardener as they have been carefully designed with their needs in mind. We offer a choice of several distinct styles however, no matter which style suits your garden the best, you can be assured that we fit as much glass as possible to ensure that the maximum amount of light floods in to help your plants develop. It’s always good to make use of your garden and you can’t beat the beautiful taste of fresh produce from YOUR garden so a potting shed is a good investment.
However, you need to be a little careful in your choice to ensure you won’t be disappointed as there are many ‘cheap’ buildings available there for you to choose from.
These buildings are some of the best available. So before choosing a new one for your garden you need to check out the specifications beforehand. In particular, the type of timber it is made from, whether any OSB board is used, and the general build quality. Check the competition out against the spec on our buildings.
Don’t Buy On Price Alone
Examine The Quality
Free Assembly
- Where Can I Find Different (Bespoke) Sizes and Designs of Potting Sheds?When finding the perfect building, sometimes the size or options off the shelf don't fit the bill. Whether it's a matter of size, layout, or simply wanting something unique, settling for less is not an option. How about designing the perfect building to complement your garden? Our customisable designs offer the ideal building tailored to your preferences. Choose from standard models or fully bespoke options. Free fitting on wooden buildings as standard, coloured treatment are available. Toughened glass and floors are standard. Explore our product main page, and you can use the filters to fine-tune your needs. Or contact us directly if you need help.
- Where Can I See Customer Reviews And Feedback?Read our reviews showcasing our customer's experience with our company, outlining our commitment to service and a happy customer. We are dedicated to customer feedback and reviews to listen to our customers and provide the best service possible. We appreciate our customers taking the time to share their experiences and look forward to working with them. Whilst we don't always get things right we do, being a family business, always strive to resolve any snagging or issues to ensure a satisfactory outcome for all.
- Who Can Help Building a Base? What About Painting or Adding Insulation? Electrics?1st Choice specialises in offering an extensive collection of quality buildings, so you can be assured that you will find your ideal building with a minimum of fuss. There are occasions, however, when other specialists are required to complete your project, and our years of experience in this field mean that we have built up a number of valuable connections with reliable tradespeople who we put forward here for your consideration. This is where we can help. We have contacts for base building, painting, insulation service, electrical work, building removal, and decking construction. All of these contacts are vetted by us so that you can be sure they will do a first-class job for you. Take away the worry about trying to find someone suitable and talk to us so we can help. Take a look on this additional services page or contact us directly so see if we can help.
- Why Is Viewing A Shed In Person Essential Before Purchasing?With the internet, it's often difficult to see what your new building will be like. This is why it's essential to view examples before delivery. This way, you can see how well it's been made, whether there is sufficient head height, whether the doors and windows are solidly made and how good the timber is Whilst some internet-only companies may claim it's best to buy online, it is only sometimes possible to be sure what you are getting. If they are not prepared to let you see their buildings beforehand, then be wary. The cheapest price is only sometimes the best value.
1st Choice Show Rooms are near Woking, Ripley & Guildford in Surrey & Showcase Their Very High Quality Buildings


